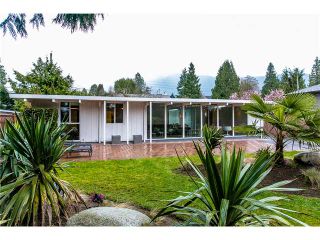Mid-Century Modern Edgemont Village
1032 RIDGEWOOD Drive
North Vancouver
V7R 1H8
:
Edgemont
- $1,399,000
- Prop. Type:
- Residential Detached
- MLS® Num:
- V1056943
- Status:
- Sold
- Bedrooms:
- 3
- Bathrooms:
- 2
- Year Built:
- 1951

Listed by RE/MAX Dodi Thorhaug Realty
Data was last updated April 16, 2024 at 08:10 PM (UTC)